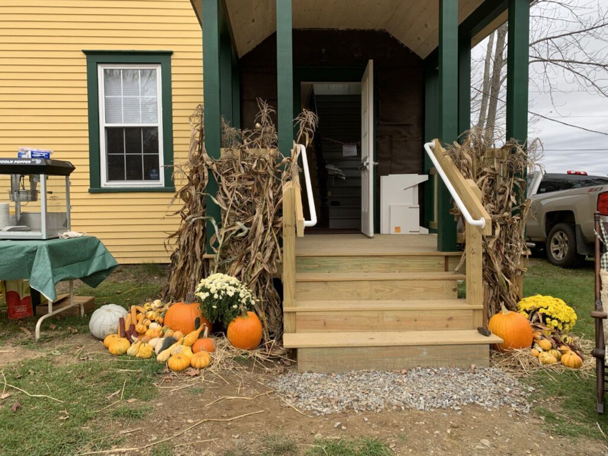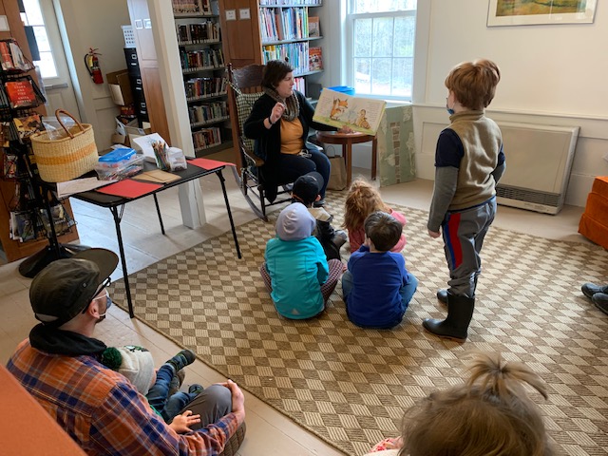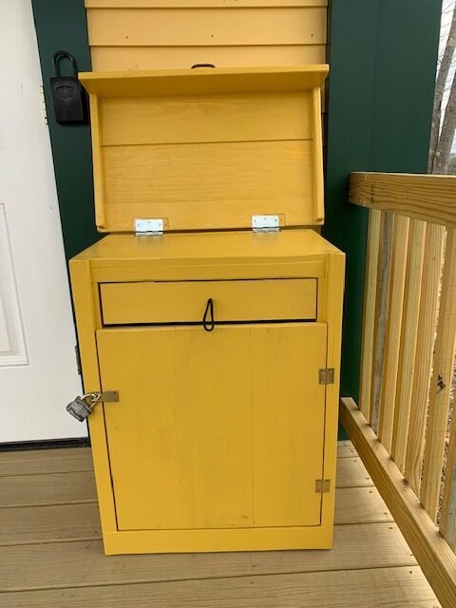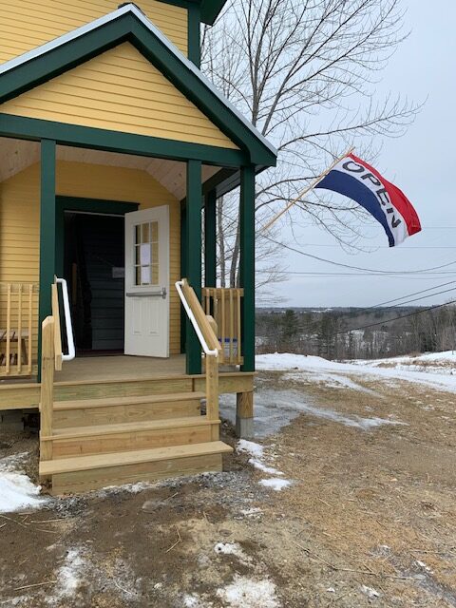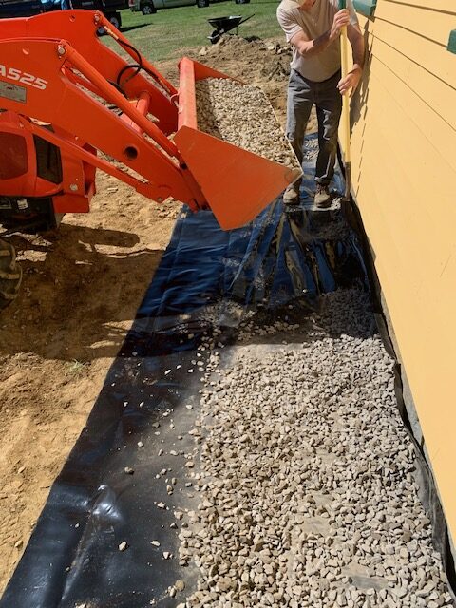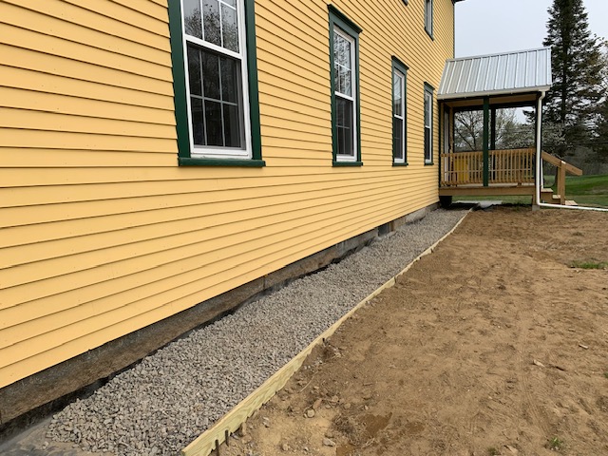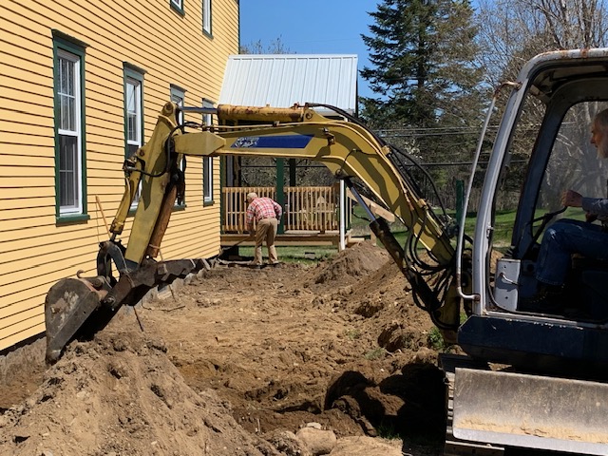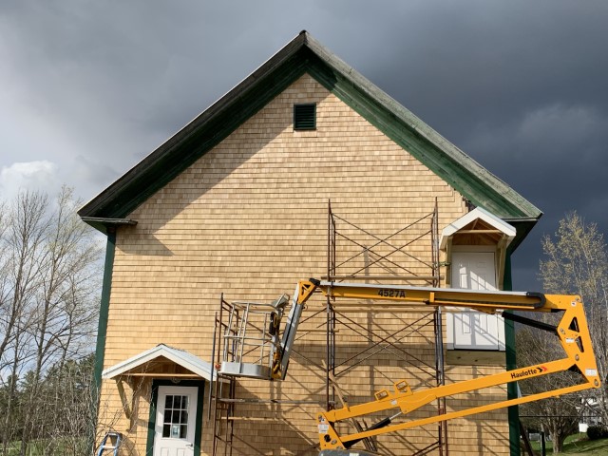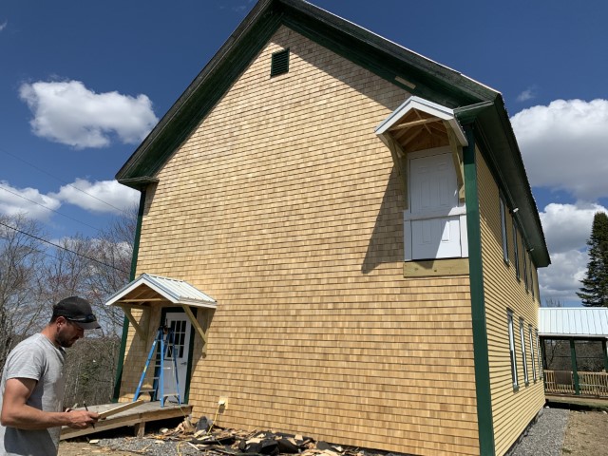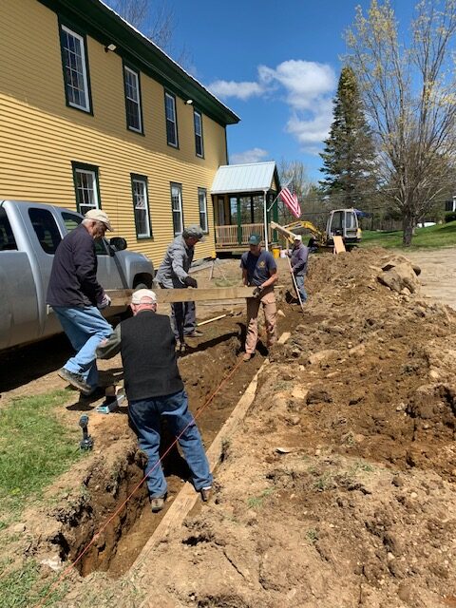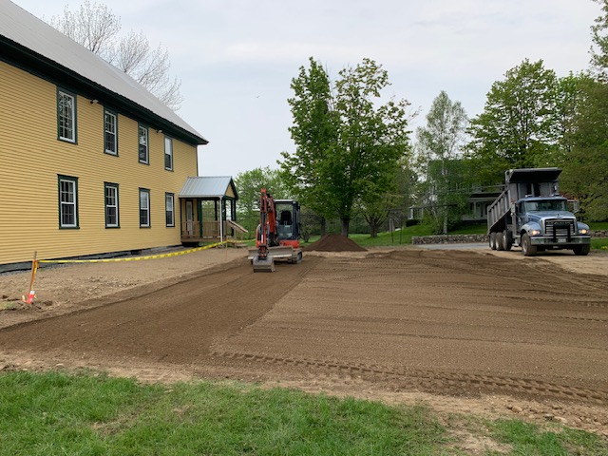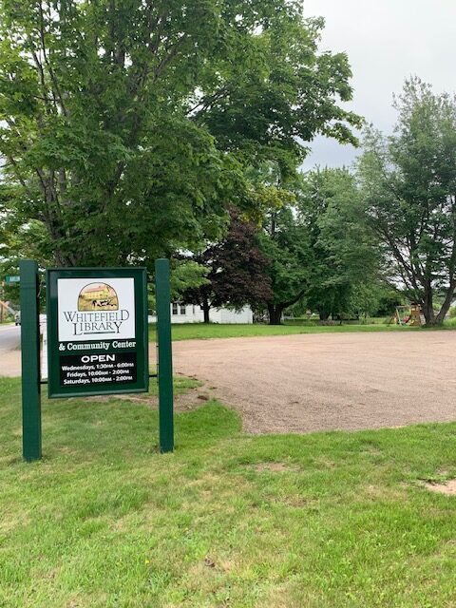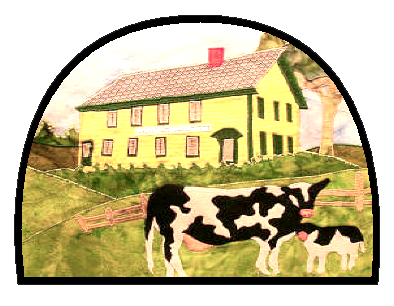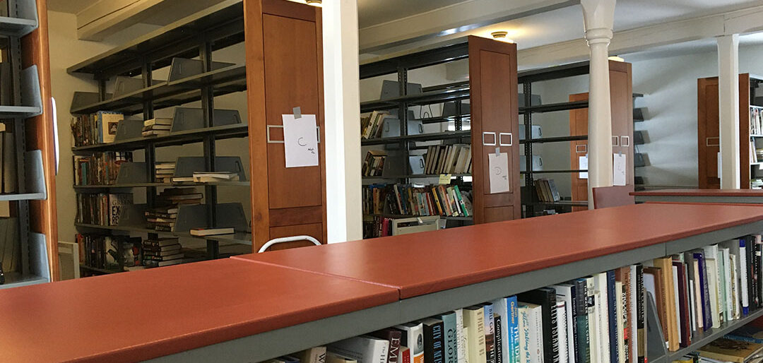The Whitefield Library has been operating out of Whitefield’s historic Arlington Hall since 2017. This
After successfully reaching our first goal to purchase the hall, we raised funds and have strategically planned to restore the entire structure. We are utilizing the first floor as a fully functioning community library and we intend to use the second floor to accommodate our community library outreach services. Upon completion of all our goals, this lovely building will once again find value as a center of connection, creativity, learning, and opportunity.
Fundraising Goals
- Purchase of building – COMPLETED
- Building Renovation Project:
- PHASE 1:
- PART 1 – COMPLETED:
- First Floor Renovation: systems, structural, and operational improvements that will allow year-round access and fully functioning library services (i.e. additional structural support which will allow eventual public use of 2nd floor, insulation, drywall/plaster to ceilings and walls, upgraded electrical and plumbing, new kitchenette and office, new ADA compliant bathroom, new exit doors w/porticos
- PART 2: COMPLETED
- Exterior/Interior Renovation and Connectivity: spray foam insulation around foundation, moisture preventative trenching and landscaping, heat pumps installed, addition of porch, wifi connectivity and automation, upgrades to old exterior siding/trim.
- PART 1 – COMPLETED:
- PHASE 2: (Building Permit application phase)
- Second Floor Restoration: capital improvements to the 2nd floor and renovations which will allow full building use including our public use space.
- PHASE 1:
Gallery of Restoration Efforts
May 17, 2019 Whitefield Arlington Grange officially was sold to Whitefield Library Association and in November the first building renovation project began with dismantling the old oil furnace:




The Building Renovation Committee begins creating goals and strategies for restoring the first and second floor as well as the exterior needs. The furnace chimney is removed and minor repairs to the roof were done; and a few artifacts are discovered as the interior demolition process began:






June 14, 2020 a hardy crew of volunteers emptied the contents of the first floor library belongings into the storage unit:





Demolition of the first floor’s paneled walls, metal ductwork, plaster & lathes, ceiling tiles and lighting panels hauled to the construction dumpster:







Interesting discoveries found around the old wooden wall louvres; a 1918 torn piece of newspaper from the Boston paper describing the newly discovered vaccine for the Spanish Influenza Pandemic which killed 50,000 people worldwide…an odd discovery as we are in the midst of COVID19 Pandemic:


Removing the old mousy bathroom addition from the back side of the building; replacing it with a new bathroom and all new plumbing!








Getting inside the walls, removing the skeleton to add new beams, posts, piers, then new drywall and plaster:








Removal of the old double doors (w/plans to restore), installing insulation in ceilings & walls throughout, and freshly painted old hardwood floors…









Drywall and plaster for all the walls and ceiling!





Painting everything, everywhere, one coat, two coat, and three! And…the new heater helped everything dry:








Old fashioned plasterwork on the main room walls, more taping, more painting…







Freshly painted floors, new exit doors, new lighting, and heat in the new bathroom!






Arrival of new shelving to be assembled like a giant erector set; then, bring in the books!








January 29, 2021 the trailer is unloaded, furniture ramped back in, books back on the shelves, the storage trailer pulls away, and all weary workers get a rest (for a short while):








New metal shelving topped off with wood panels, then next on to the kitchenette where you guessed it, get ready for more painting!





Plumbing completed and running water is appreciated by all. Our new kitchenette and bathroom look great thanks to many volunteers!



Warm March day gave us the opportunity to remove the old metal emergency staircase and cut it into scraps:



With Spring’s arrival, the Geezer Gang moves outside to begin removing the old clapboards and trim. In the process, we discovered that those 137 year old clapboards had been sawn out at the Putnam & Closson Mill in Pittston Village:




We are WiFi connected and free wireless internet (Hotspot) provided to anyone needing services thanks to ProjectConnect! Come use our parking lot:




The staging goes up, the overhang and trim is repaired, and new yellow clapboards go on the east wall!




With our new online book automation program (Library World), we can catalog all of our books and prepare for circulation. Anxiously waiting to welcome our patrons:


With the addition of our porch, our main door will be protected from the rain and visitors will have a spot to sit!
Jim finished the clear spruce clapboard siding on the east wall replaced the trim, and volunteers built he main entry porch with ADA compliant steps leading to the repainted hallway.
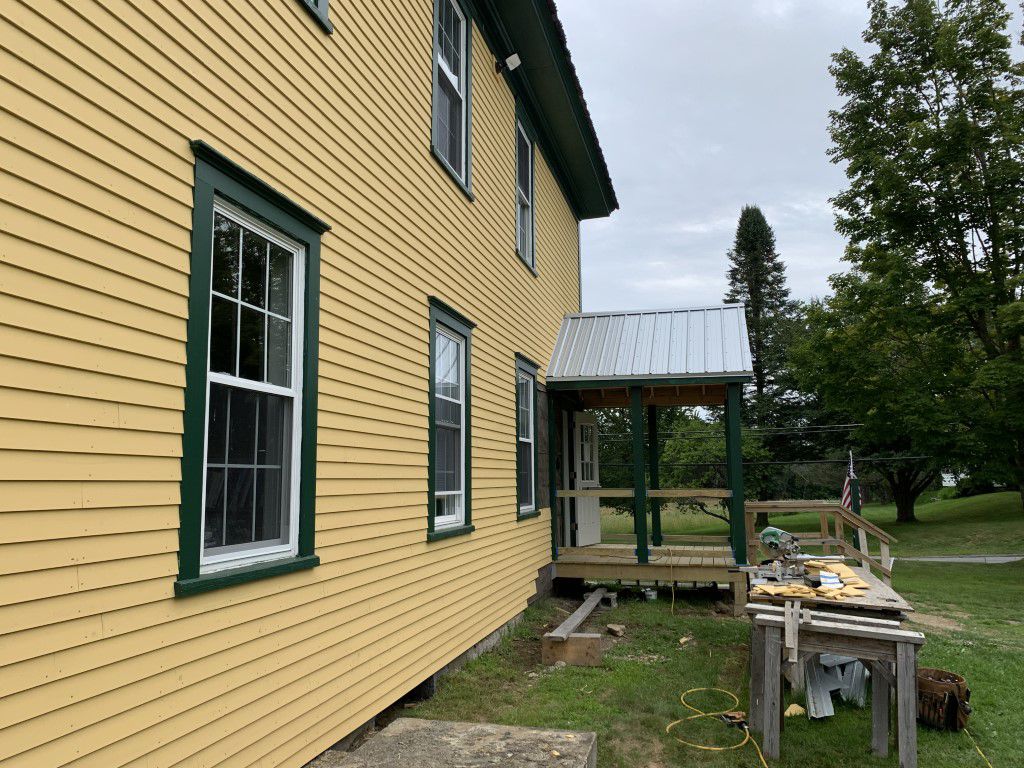
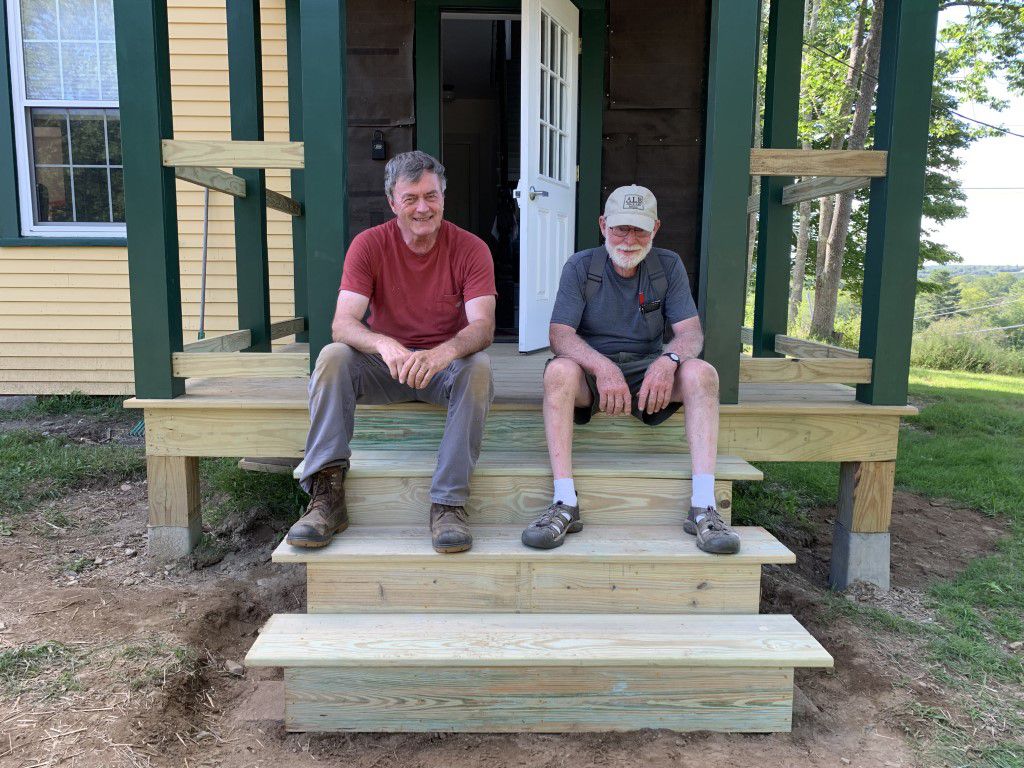
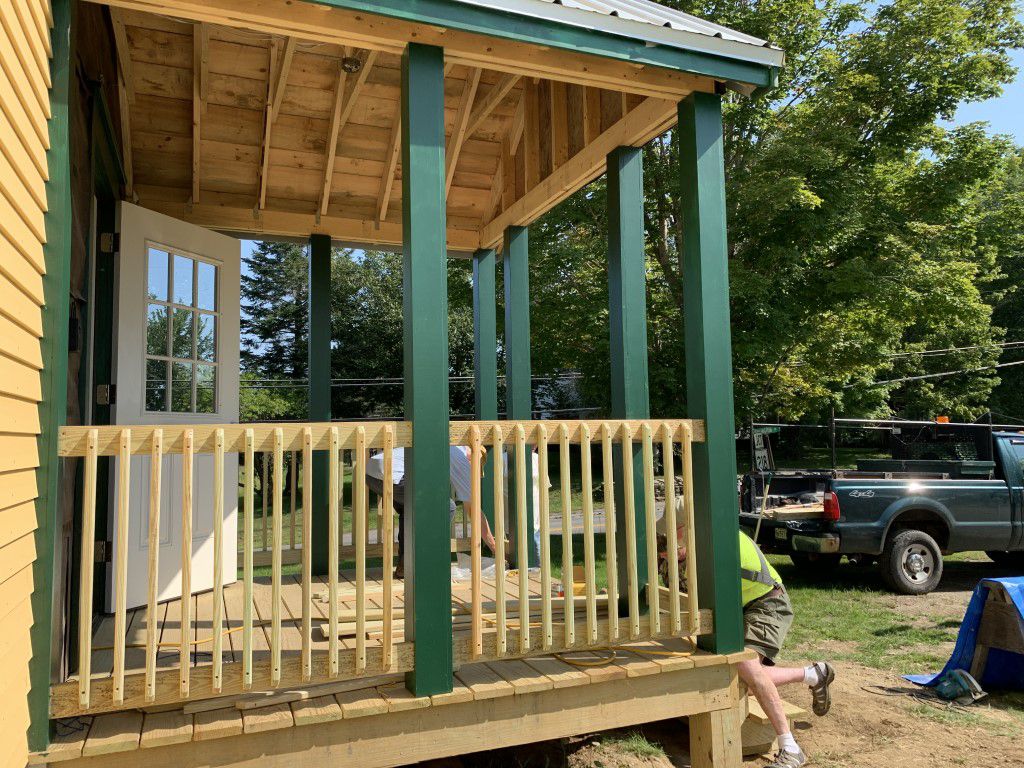
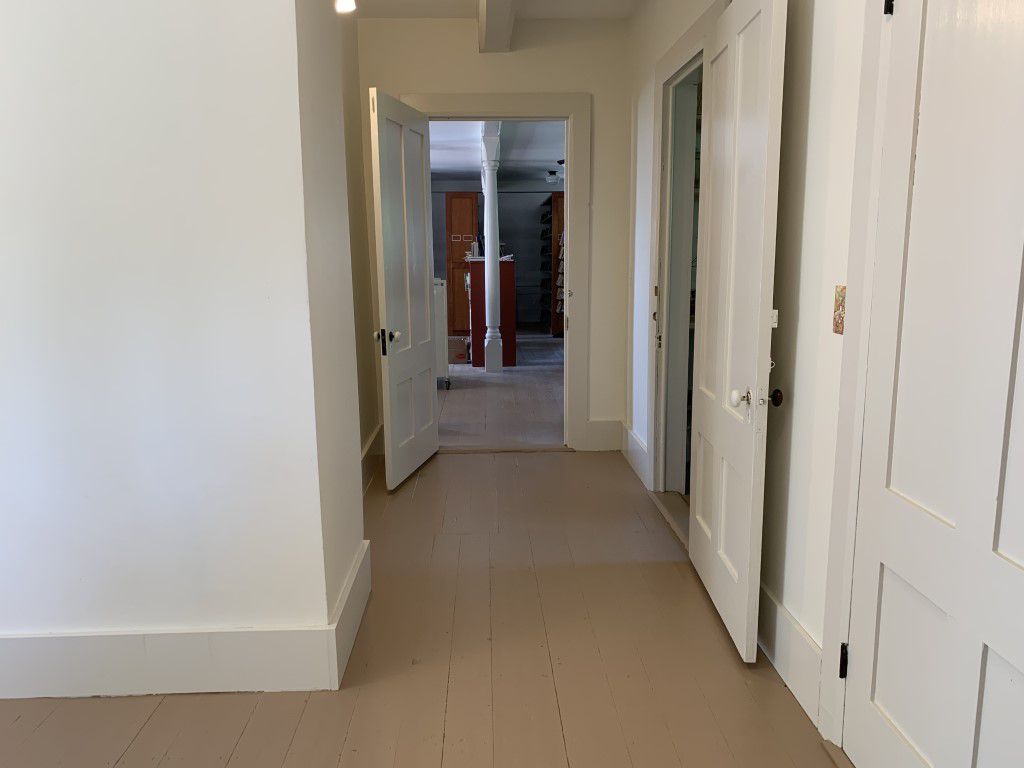
While the Book Committee catalogues the books and arranges the shelving, volunteers build the storage shed on the back lawn.
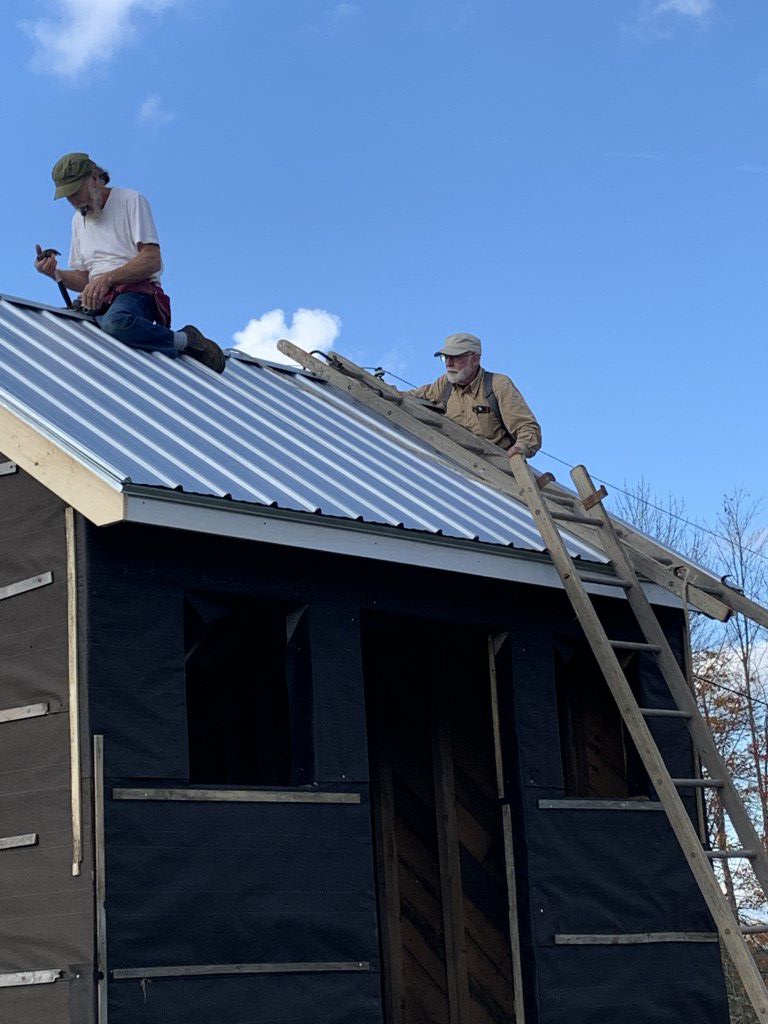
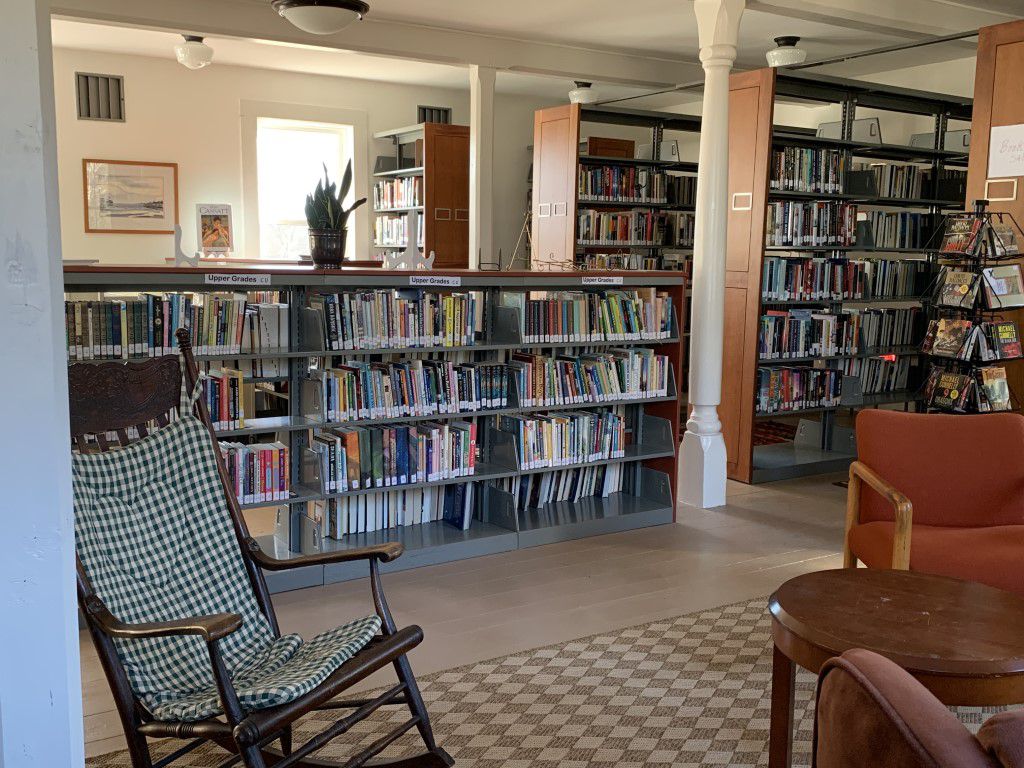
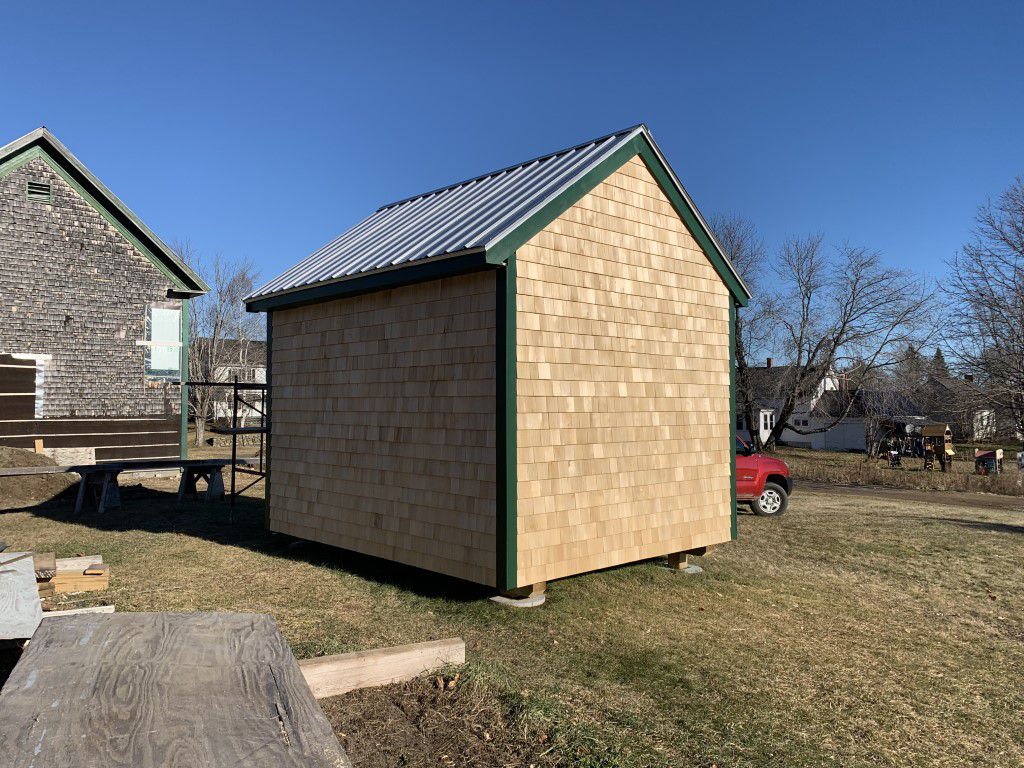
After more than a full year of renovation and weeks of waiting for our public access permit, we are extremely anxious to invite our patrons back into the Library!
